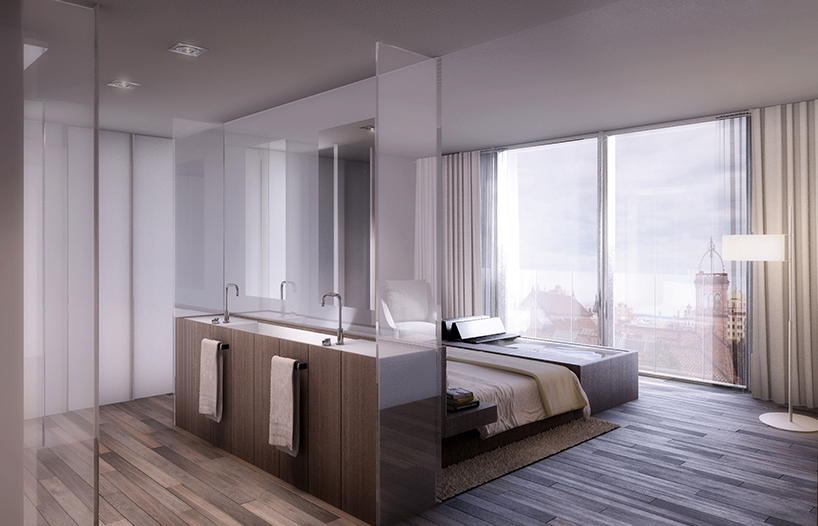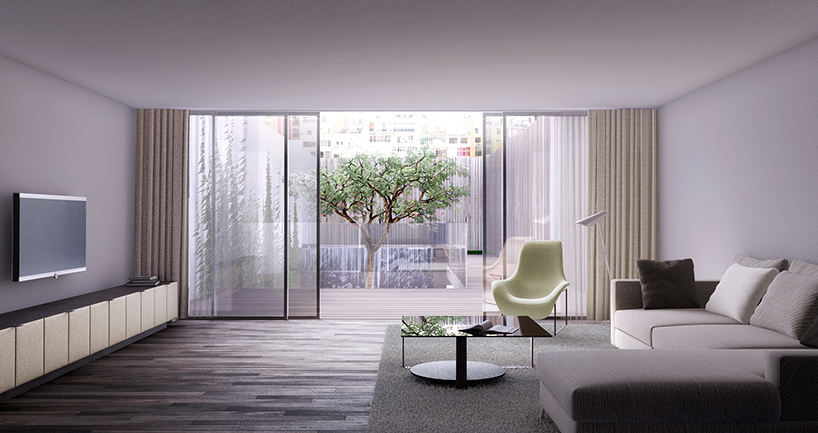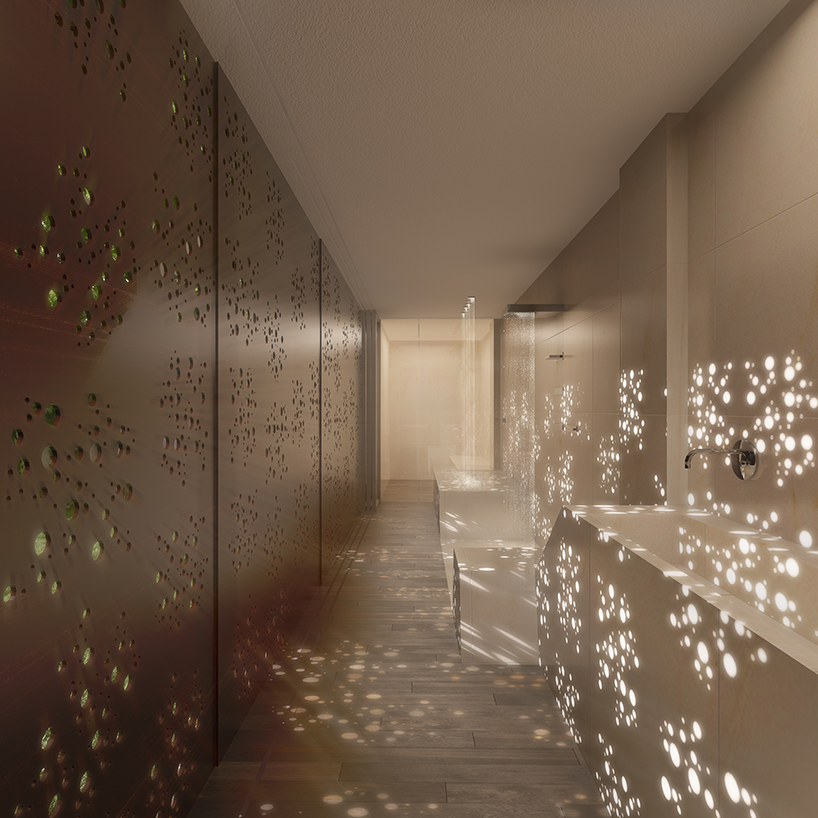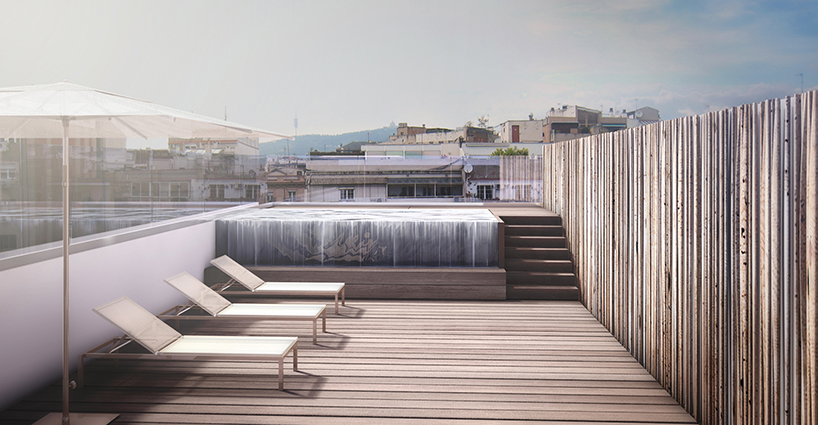intercon refurbishes d219 apartment building in barcelona
all images courtesy of intercon
all images courtesy of intercon
refurbishing an existing office building, international interior design studio intercon has conceived turning it into a light-filled apartment building. located in barcelona in spain, the transformation consists of multiple levels that connect to an outdoor terrace, and is comprised of double and triple flat, a duplex and a penthouse. a corridor connecting the areas together serves as a glittering walkway with a line of punctured panels that create a dramatic series of reflections.

duplex flat

living room

corridor

pool

exterior of the d219 in barcelona
project info:
project: d/219
location: barcelona
status: construction
year: 2014
program: residential
location: barcelona
status: construction
year: 2014
program: residential
designboom has received this project from our ‘DIY submissions‘ feature, where we welcome our readers to submit their own work for publication. see more project submissions from our readers here.
via:http://www.designboom.com/readers/intercon-d219-apartment-barcelona-03-07-2014/
No comments:
Post a Comment