MU architecture finishes dual skinned malbaie VIII residence
photo by ulysse lemerise bouchard (YUL photo)
all images courtesy of MU architecture
photo by ulysse lemerise bouchard (YUL photo)
all images courtesy of MU architecture
located within the charlevoix region of quebec, canada, MU architecture has reinterpreted the area’s traditional architecture with a two-storey barn-like home. located atop a ridge and surrounded by forest, ‘malbaie VIII residence, la grange’ dominates its surroundings, framing impressive views of the st lawrence river and across the rugged landscape.
clad in dark grey metal, the exterior of the house is protected from the elements, while a more fragile interior is revealed where the skin has been stripped back – mimicking the shielding bark of a tree. coated in white cedar planks, three volumetric cuts demarcate the entrance to the property as well as space for two terraces situated at the upper level. the programs of the house are divided across three storeys, with a concrete formed basement accommodating a large playroom and children’s dormitory.
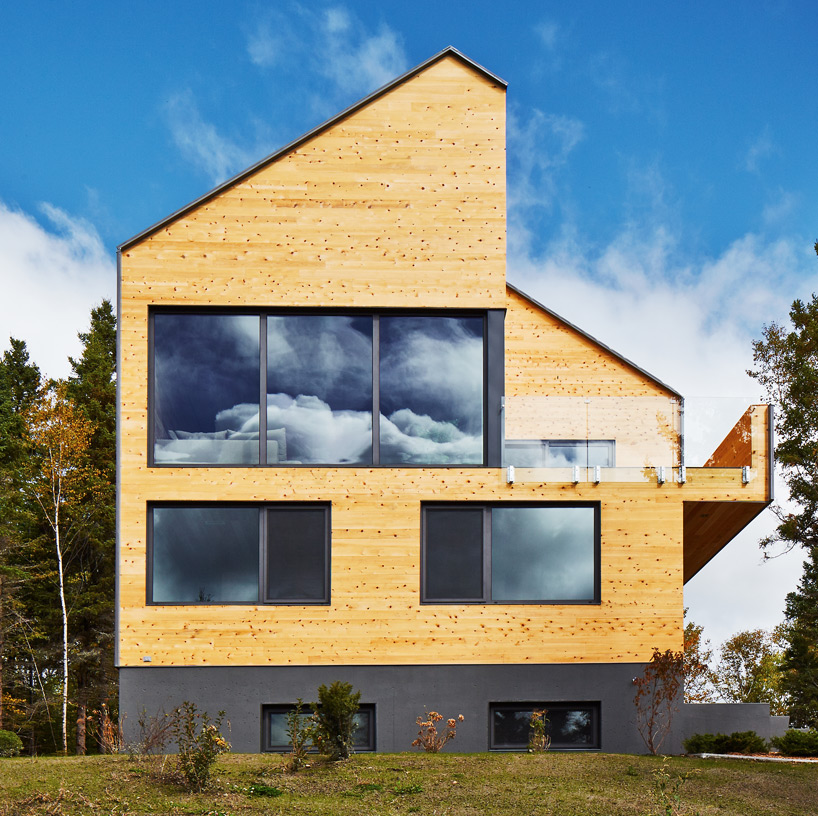
the split façade accommodates an external terrace at the upper level
photo by ulysse lemerise bouchard (YUL photo)
the main entrance at the ground floor leads to four expansive en-suite bedrooms, while primary living accommodation is housed at the upper level of the dwelling, overlooking the forest. the design frames intimate views of trunks, branches and foliage, complimenting more large-scale panoramic vistas. the open-plan volume comprises a kitchen, dining room and lounge, while the floor’s polished concrete accentuates the fluid nature of the home. a fireplace is positioned at the center of the room unifying its various activities: reading, cooking, eating and relaxing. an elegant staircase connects the different levels of the scheme with a railing made entirely of raw hot rolled steel.
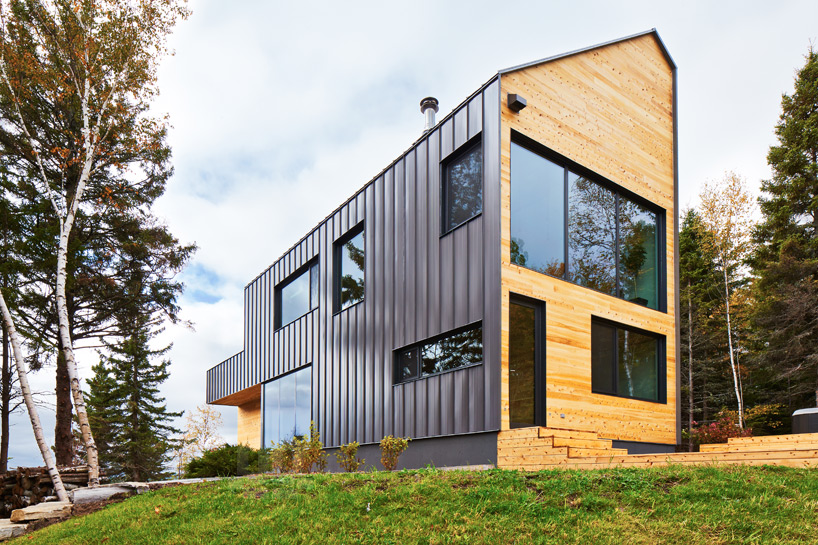
located atop a ridge the home dominates its surroundings
photo by ulysse lemerise bouchard (YUL photo)
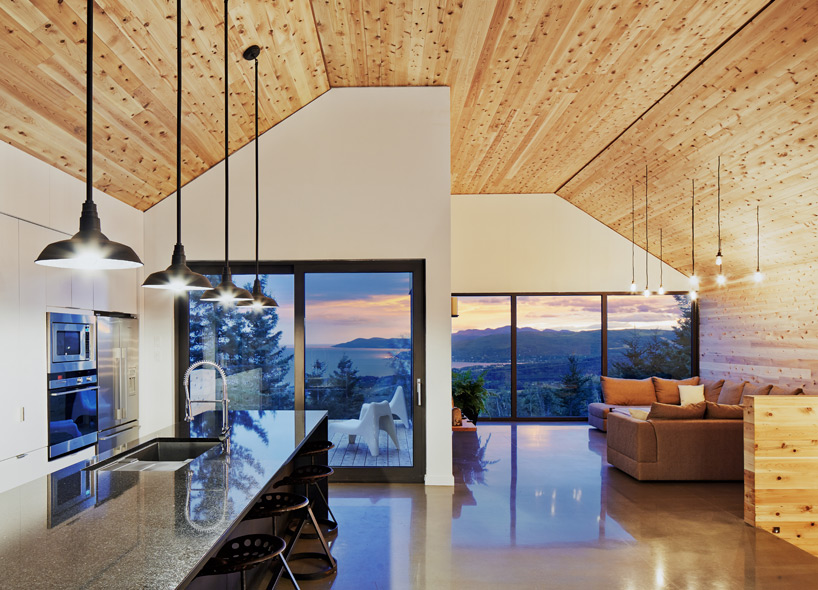
the dwelling frames expansive views across the landscape
photo by ulysse lemerise bouchard (YUL photo)
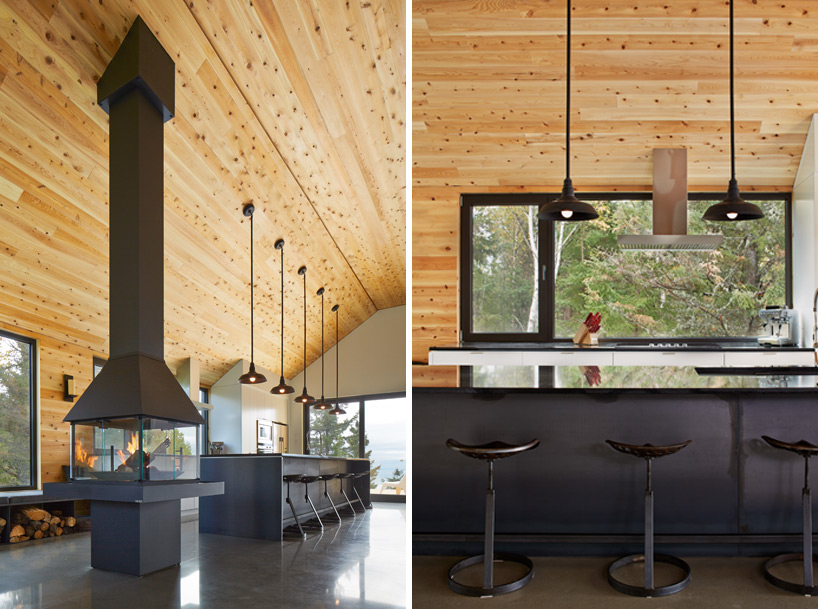
a fireplace is positioned at the center of the room unifying its various activities
photos by ulysse lemerise bouchard (YUL photo)
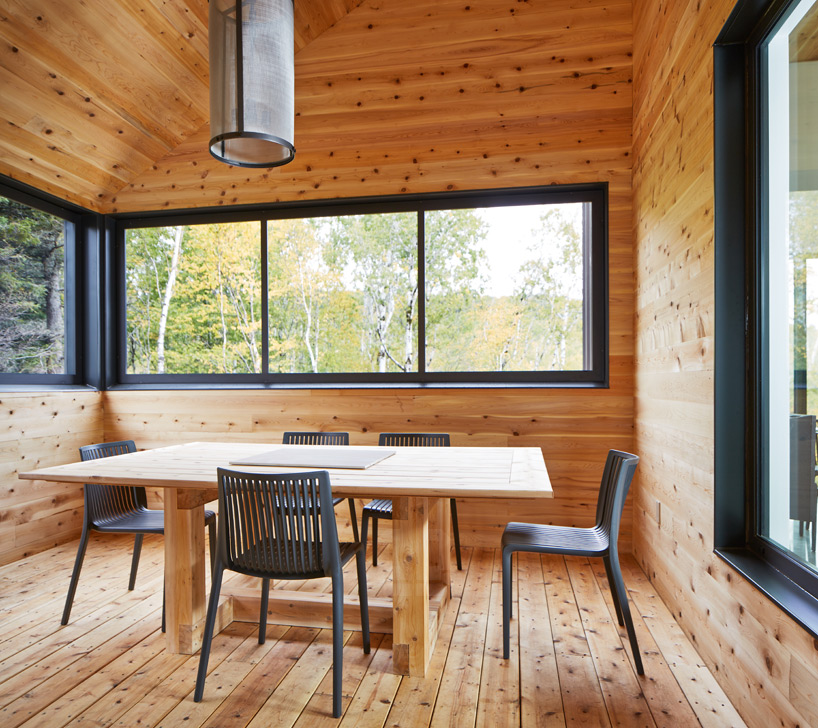
warm timber tones are used throughout the property
photo by ulysse lemerise bouchard (YUL photo)
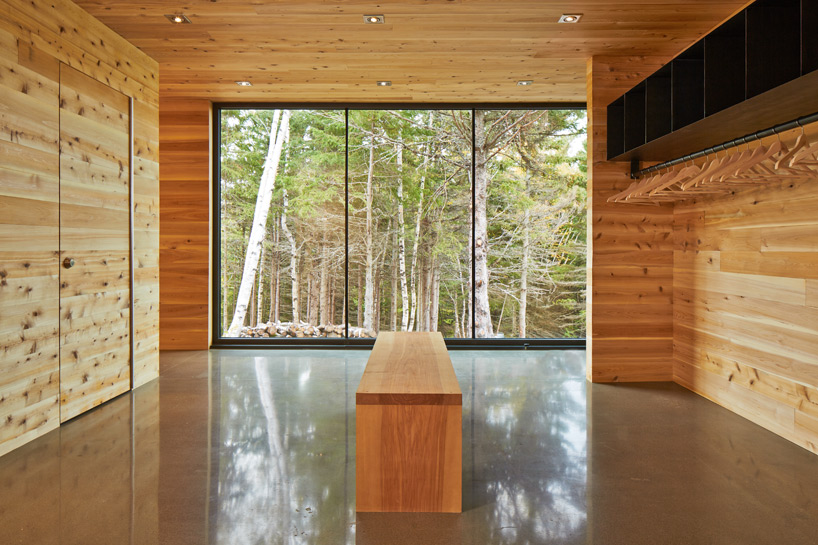
the design frames intimate views of trunks, branches and foliage
photo by ulysse lemerise bouchard (YUL photo)
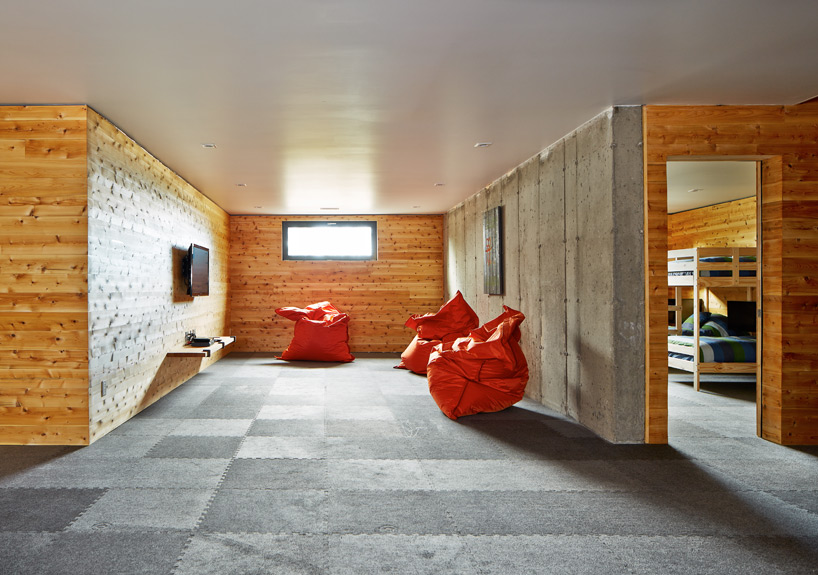
a concrete formed basement accommodates a large playroom and children’s dormitory
photo by ulysse lemerise bouchard (YUL photo)
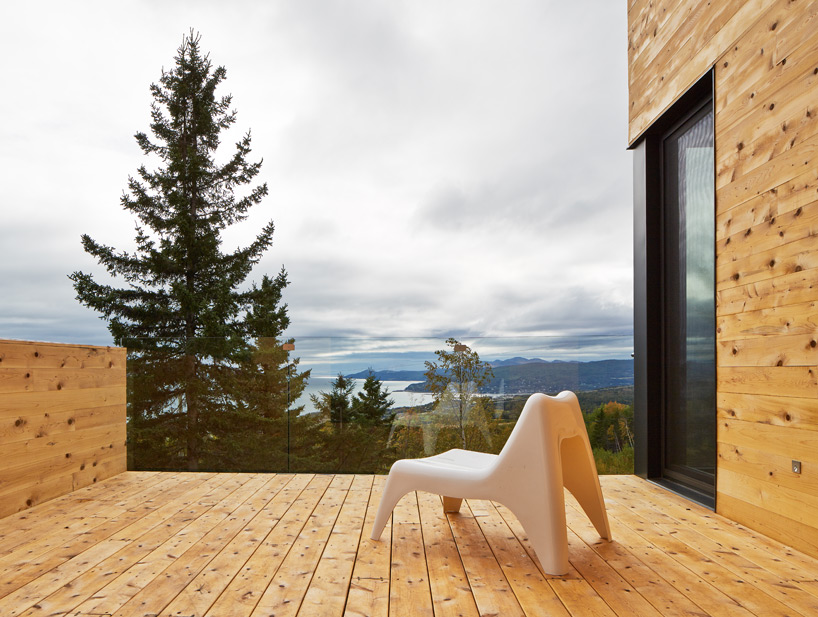
decking overlooking the canadian landscape
photo by ulysse lemerise bouchard (YUL photo)
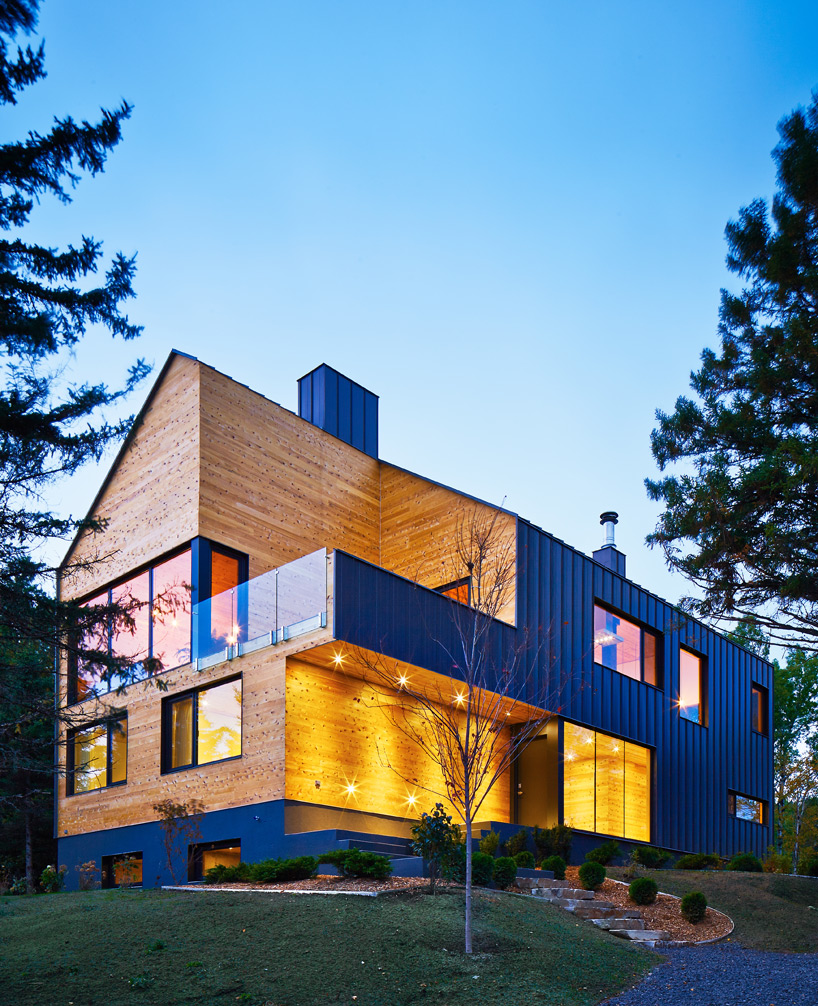
at night, the residence is gently illuminated
photo by ulysse lemerise bouchard (YUL photo)
project info:
project: malbaie VIII residence, la grange
location: cap-à-l’aigle, charlevoix, quebec, canada
client: florent moser, alain rajotte
architects: MU architecture
project team: charles côté, jean-sébastien herr, jean-philippe bellemare, pierre-alexandre rhéaume, sabrina charbonneau.
structural engineer: chevrons charlevoix
completed: august 2013
photograph: ulysse lemerise bouchard (YUL photo)
project area: 315.9 sqm (3,400 sqf)
location: cap-à-l’aigle, charlevoix, quebec, canada
client: florent moser, alain rajotte
architects: MU architecture
project team: charles côté, jean-sébastien herr, jean-philippe bellemare, pierre-alexandre rhéaume, sabrina charbonneau.
structural engineer: chevrons charlevoix
completed: august 2013
photograph: ulysse lemerise bouchard (YUL photo)
project area: 315.9 sqm (3,400 sqf)
via:http://www.designboom.com/architecture/mu-architecture-malbaie-viii-residence-la-grange-canada-03-06-2014/
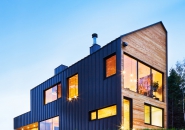
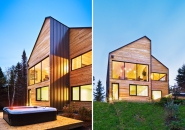
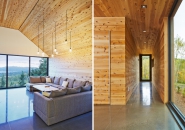
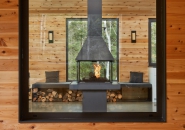
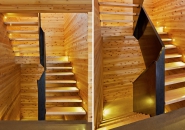
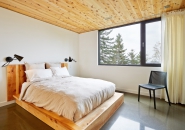
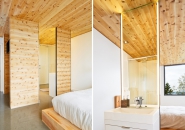
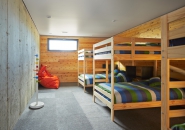

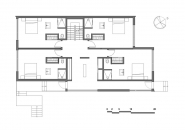
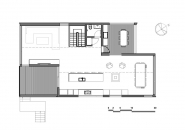

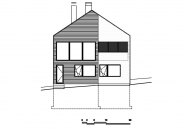
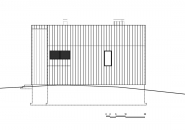

No comments:
Post a Comment